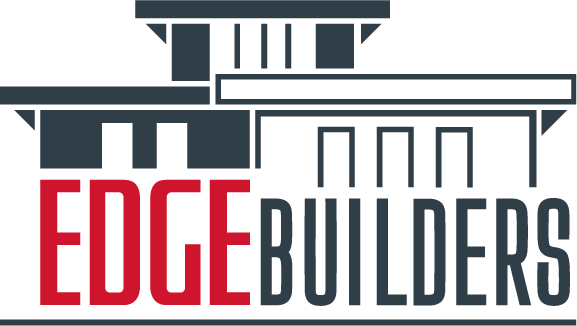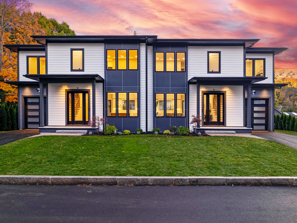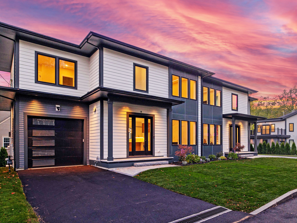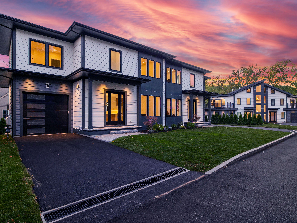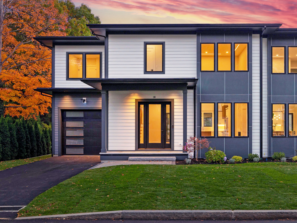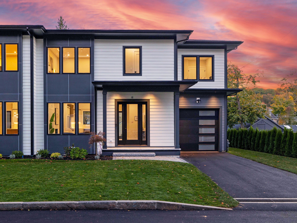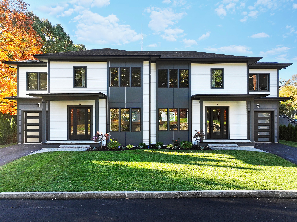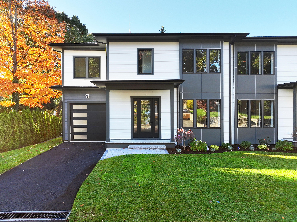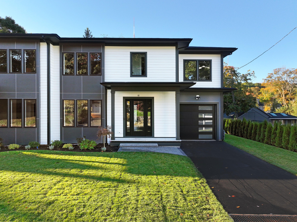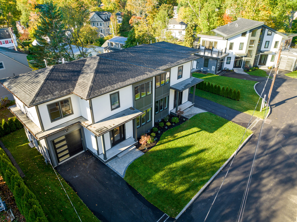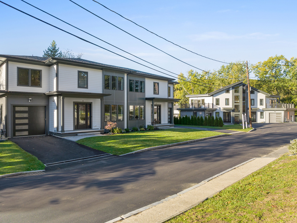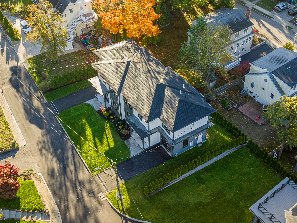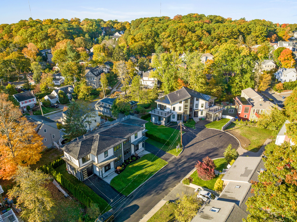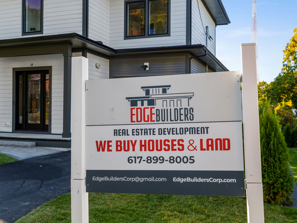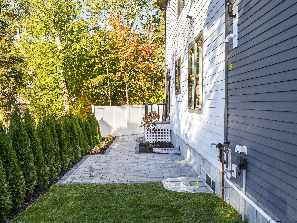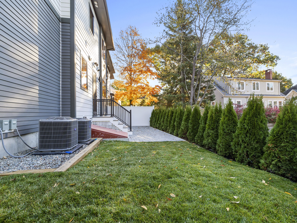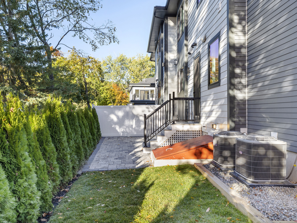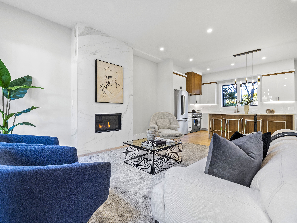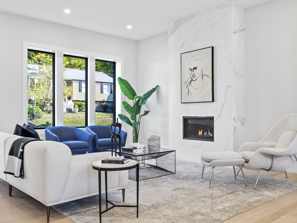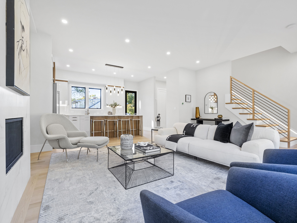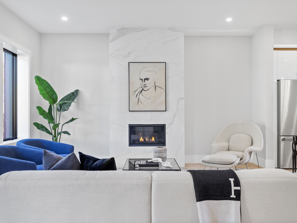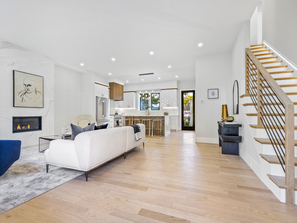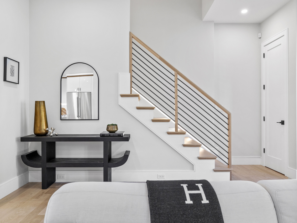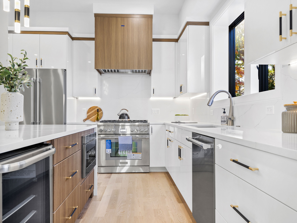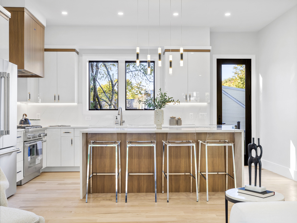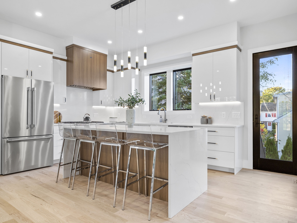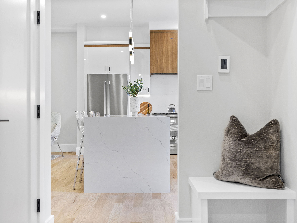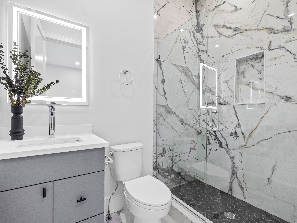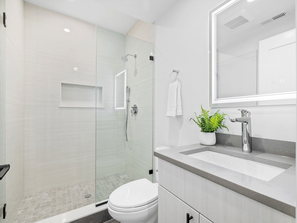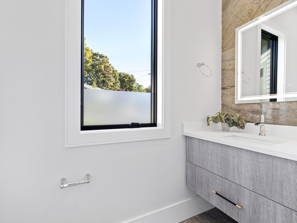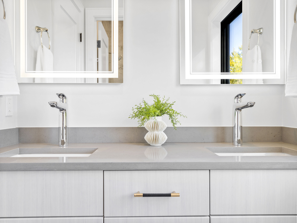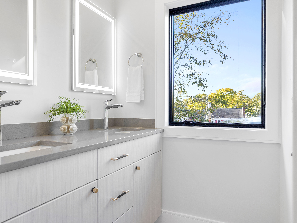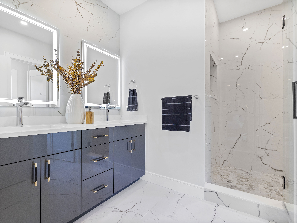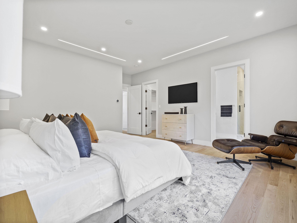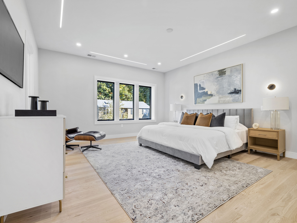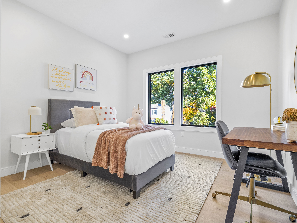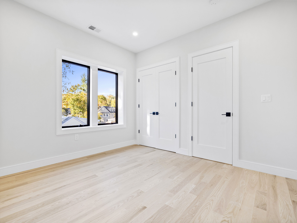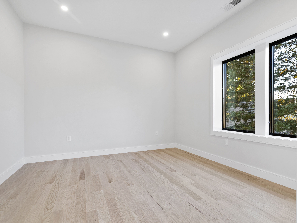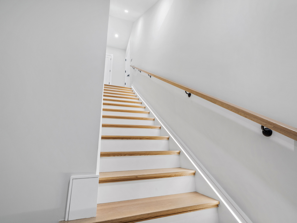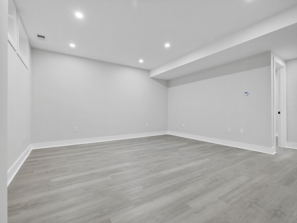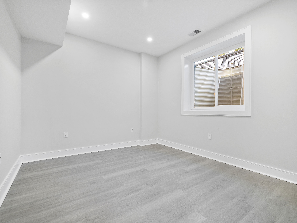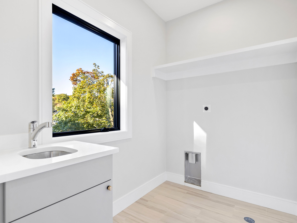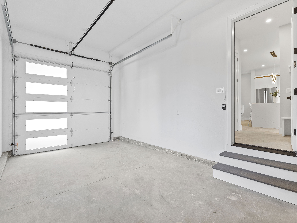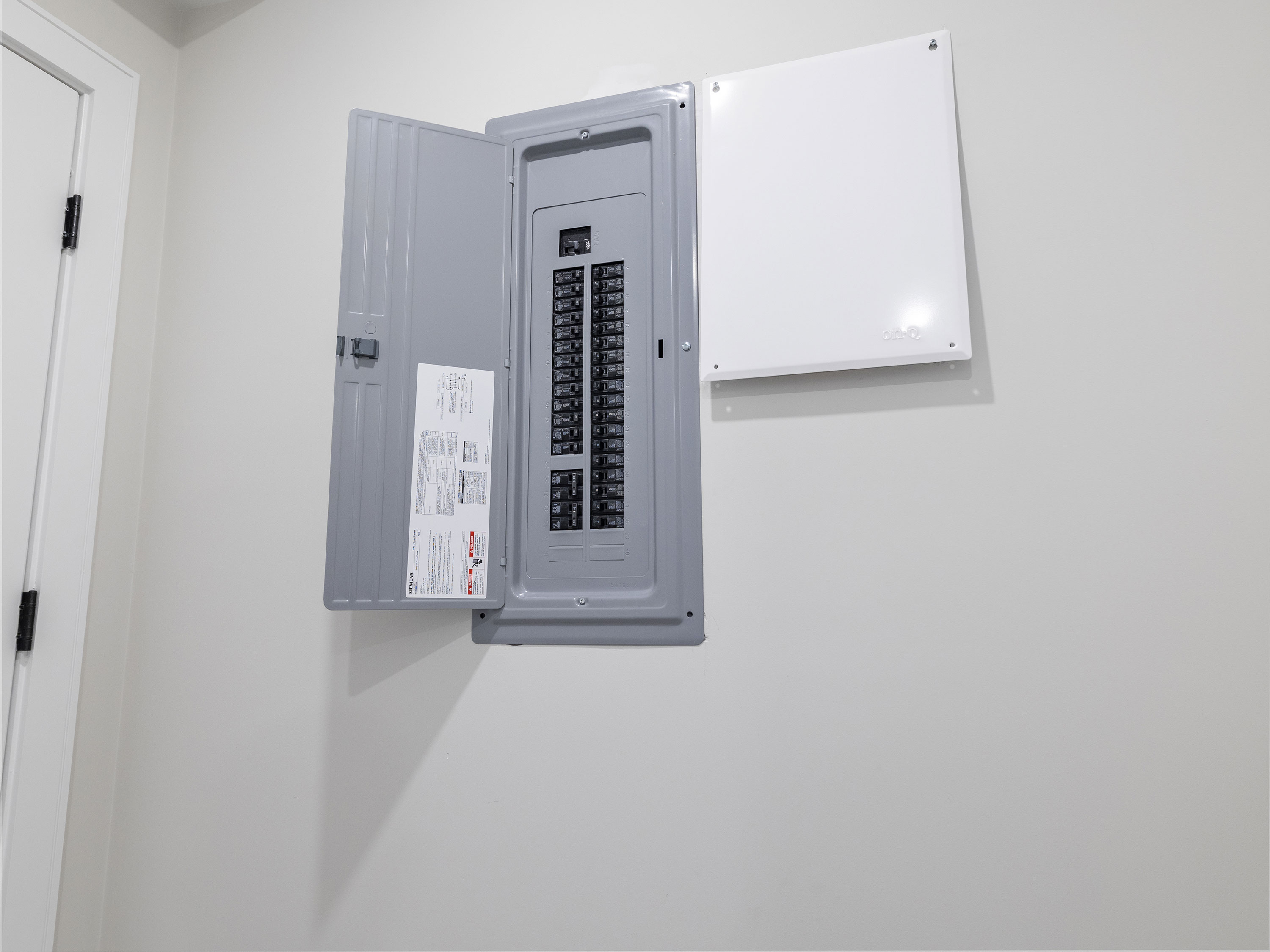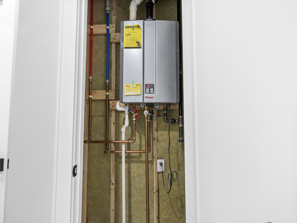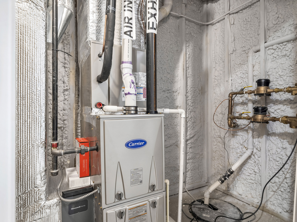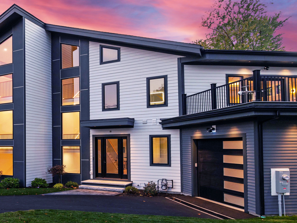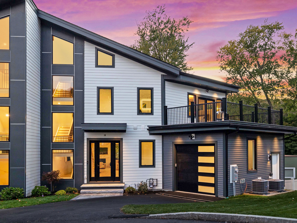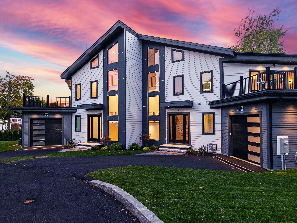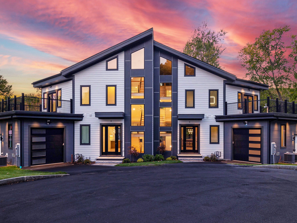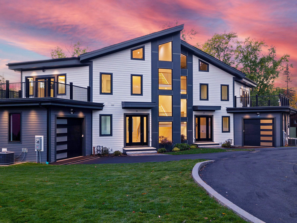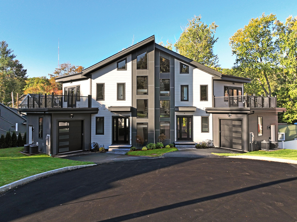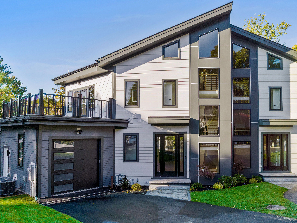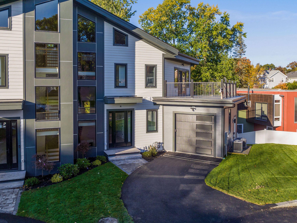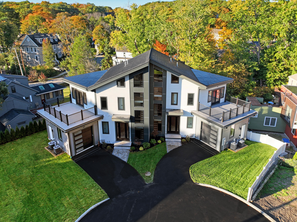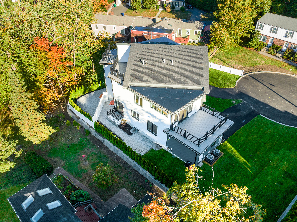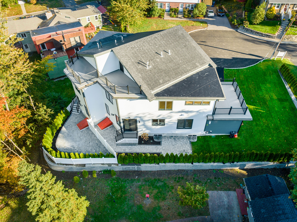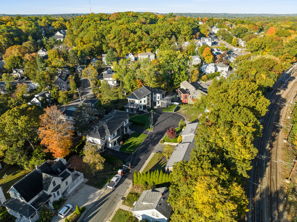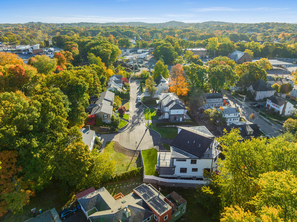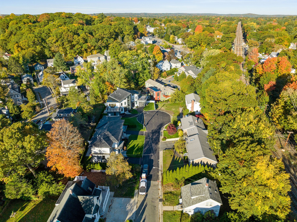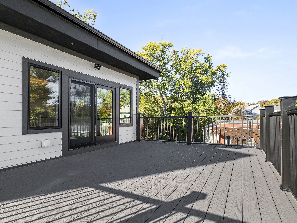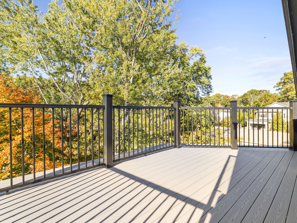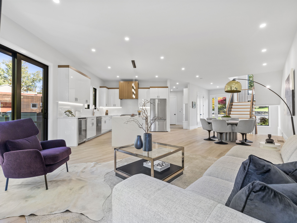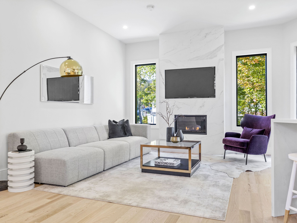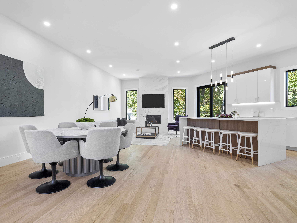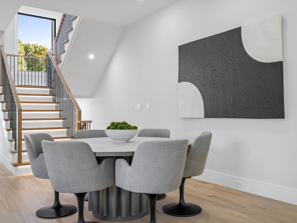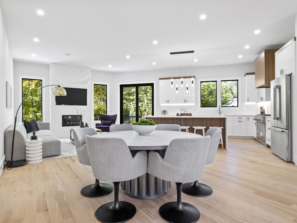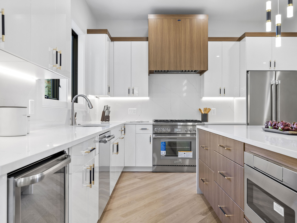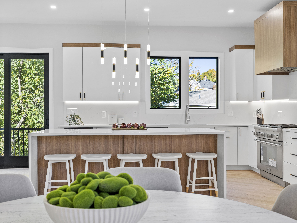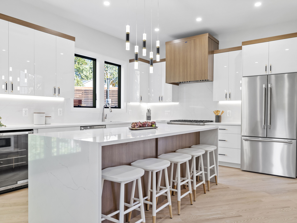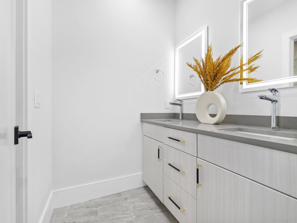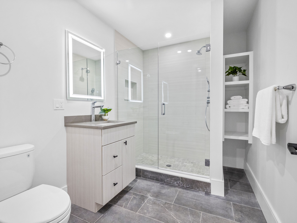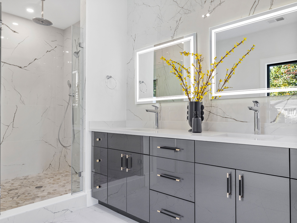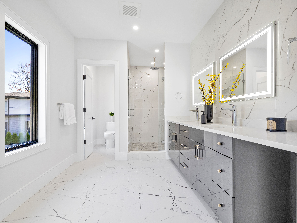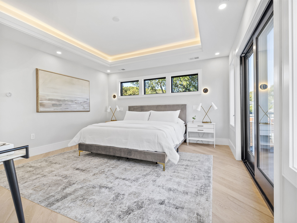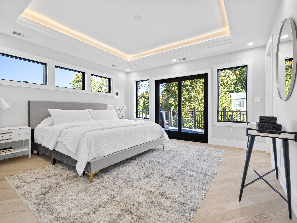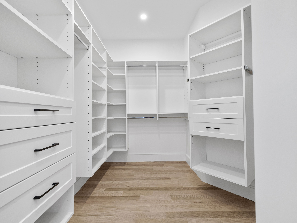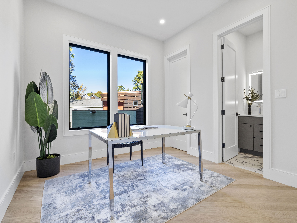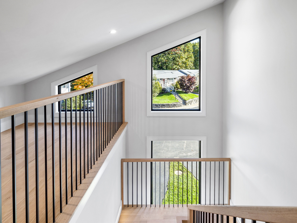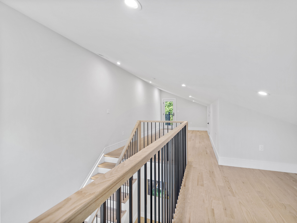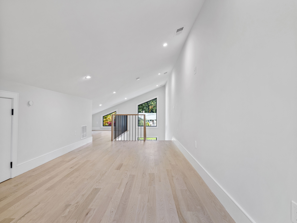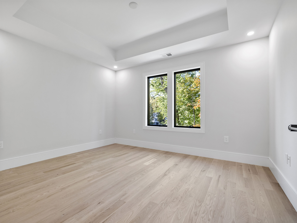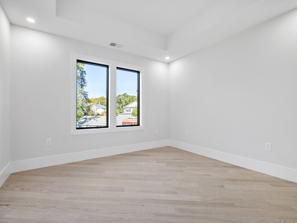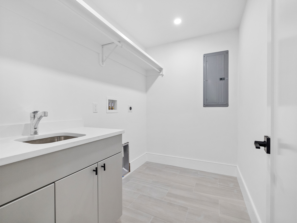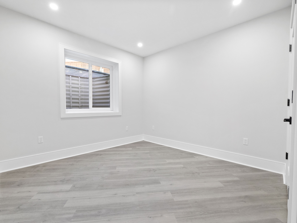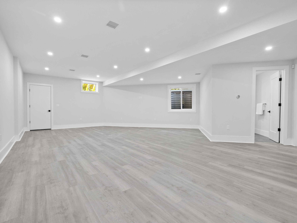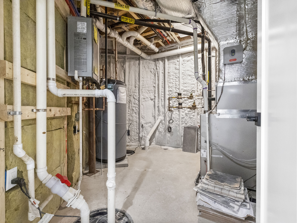
by edge builders corp
A stunning new development in Newton, Massachusetts by Edge Builders Corp, Josselyn Place provides four luxury units, conveniently located within walking distance to shops, restaurants and multiple Commuter Rail stops as well as providing easy access to Route 9, I-90 and I-95. 3-4 levels of living as well as numerous porches and balconies make this development a must see!
Renderings and/or images shown on this site are from builder’s previous projects and/or computer generated for information purposes only.
Final product is subject to change without notice and not guaranteed to look exactly as shown.
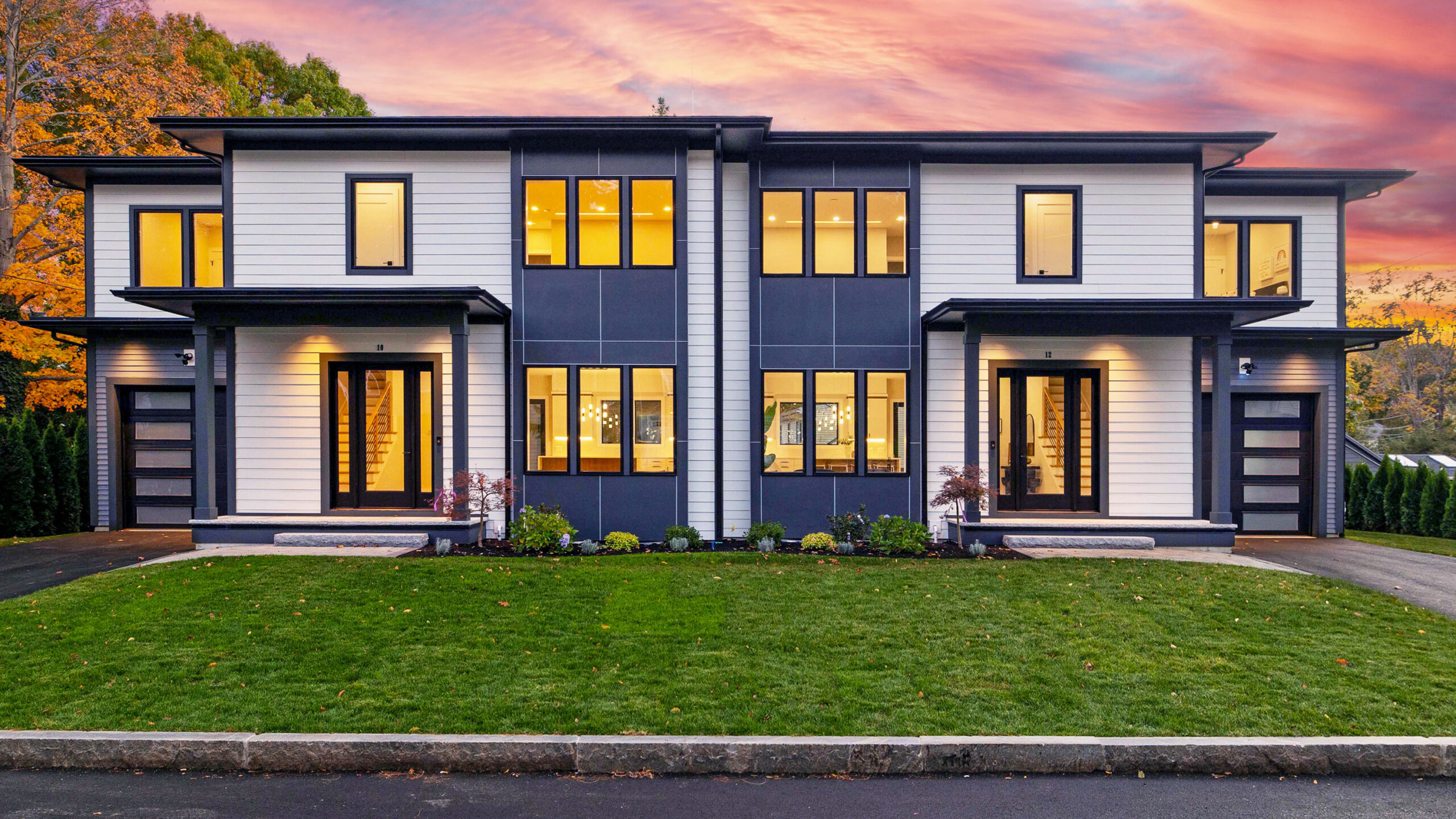
JOSSELYN PLACE
Units 10-12
4 Bedrooms each
3 Full and 1 Half Bathrooms
2,800 sq ft each
10ft Ceilings
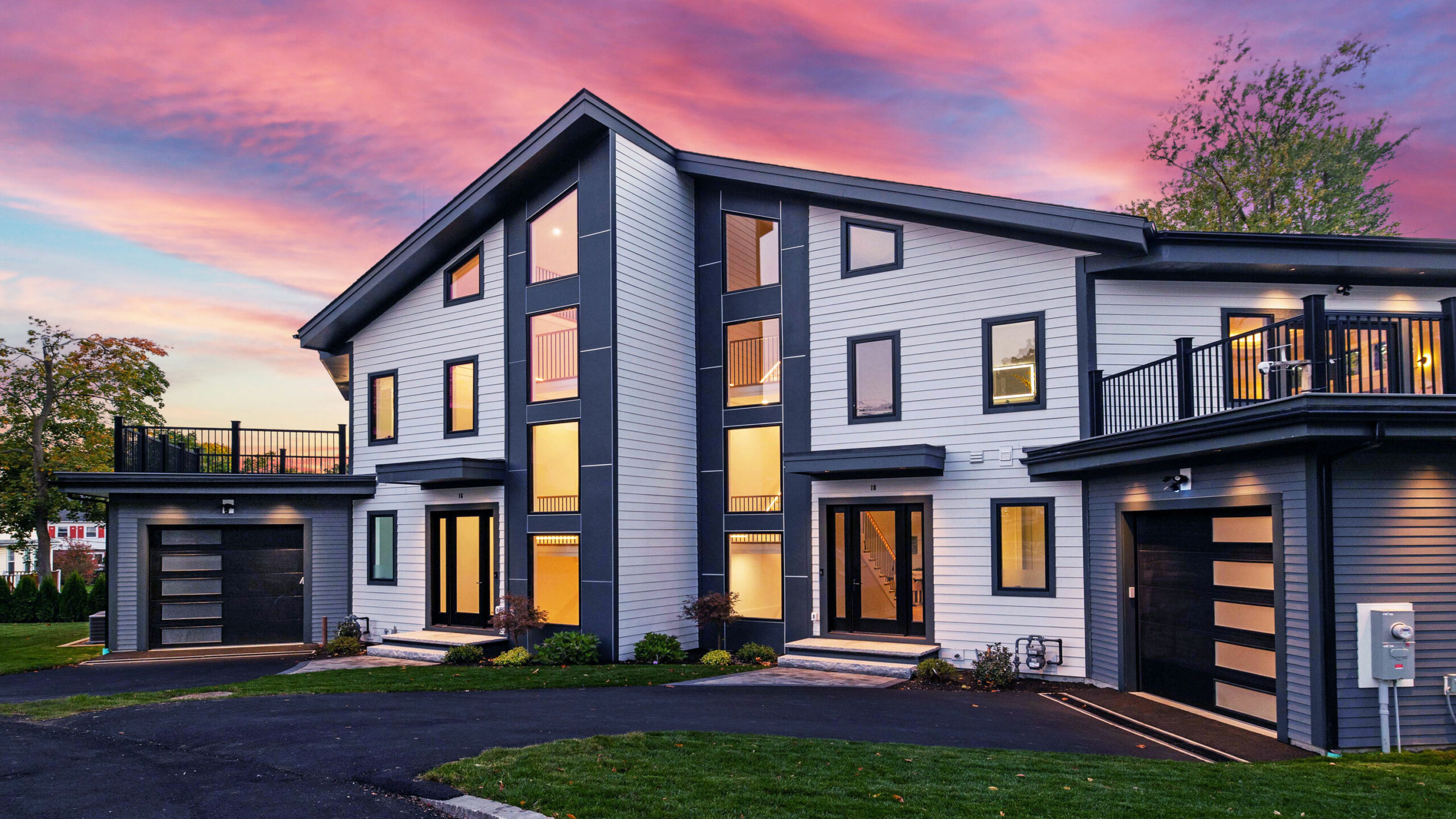
JOSSELYN PLACE
Units 16-18
5 Bedrooms each
4 Full and 1 Half Bathrooms
4,100 sq ft each
Roof Deck overlooking 9,950 sqft yard
10-12 Josselyn Place
10-12 Josselyn Place


Both Units SOLD
10-12 Josselyn Place
Newton, MA 02461
4 Bedrooms | 3 Full 1 Half Bath | 2,800 sq ft
This impressive modern condo offers two identical 2,800 sq ft of units, 1 car garage, 4-Zone Carrier HVAC system and Andersen casement windows throughout. First floor boasts 10-ft ceilings, open concept family room and kitchen with Thermador appliances and half bath.
Second floor for both units contains 9-ft ceilings, three bedrooms, including large en-suited master bedroom and laundry room. Basement for each unit includes 9-ft ceilings, large playroom with adjacent bedroom, full bath, and plenty of additional storage. 7500 sq ft private, fenced-in lot with irrigation system.

Renderings and/or images shown on this site are from builder’s previous projects and/or computer generated for information purposes only. Final product is subject to change without notice and not guaranteed to look exactly as shown.
16-18 Josselyn Place
16-18 Josselyn Place


Both Units SOLD
16-18 Josselyn Place
Newton, MA 02461
5 Bed | 4 Full 1 Half Bath | 8,200 sq ft
This majestic modern condo offers two identical 4,200 sqft 5-Bedroom units, each with 1-car garage, 5-Zone Carrier HVAC system and Andersen casement windows. First floor boasts 10-ft ceilings, open concept family/dining/ kitchen with Thermador appliances and en-suited bedroom/office. Second floor reveals 9-ft ceilings, three bedrooms, including en-suited Master with massive balcony. Basement includes 9-ft ceilings, oversized gym/entertainment room with adjacent bedroom, full bath, laundry room and plenty of additional storage. Enjoy a private roof deck overlooking 9,950 sq ft fenced-in yard with irrigation system.

Renderings and/or images shown on this site are from builder’s previous projects and/or computer generated for information purposes only. Final product is subject to change without notice and not guaranteed to look exactly as shown.
Inquire about josselyn place properties
Contact Us
Exclusively Marketed By: BELLAFI REAL ESTATE
Stephanie Lau
617-460-1029
stephanie@bellafidevelopment.com
